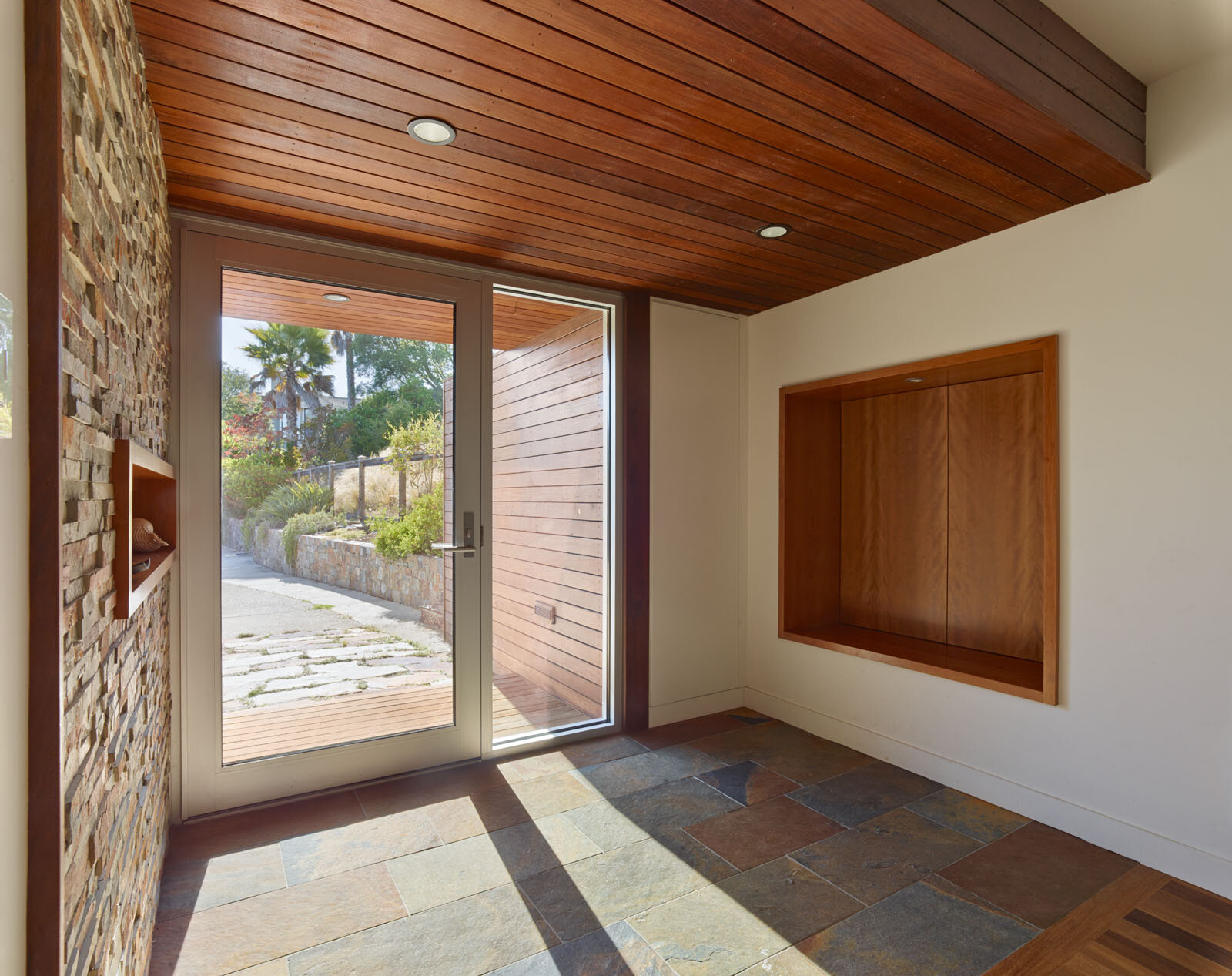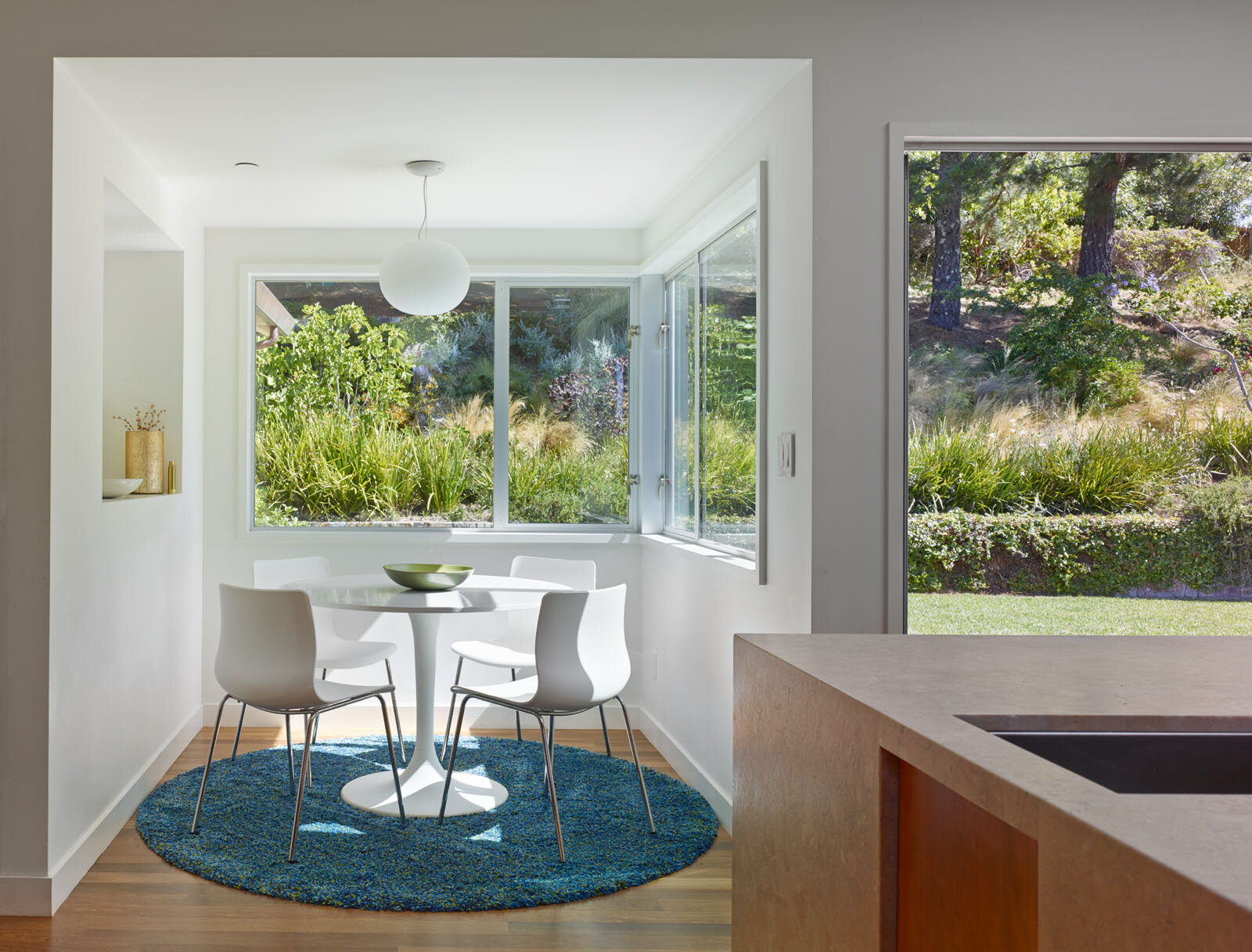
Bridge House












Bridge House
The house is located on a hill in Marin across the Golden Gate Bridge from San Francisco. An A-B-A rhythm defines the composition of the front of the house where B stands for bridge, a bridge that connects the house to its sloping site. It also connects the two existing wings of the house as well as the upper and lower floor. The stepped central portion of the house is clad in a wood rain screen and contains the large public spaces. A lower level houses an entertainment room with views of the surrounding hillside. The side wings containing dining on one side and bedrooms on the other are clad in integral colored stucco. Horizontal dry stacked slate is used throughout the exterior of the house as accents below windows. The wood and stone detailing in the foyer bring the exterior material palette indoors. A staircase with a skylight above leads from the entry to the upper-level living room with views of the Bay and Mount Tamalpais. A large, folding glass door system extends the interior living space out to a deck while a wood trellis overhead provides sun shading. The indoor-outdoor theme extends to the kitchen, with a second folding glass door system leading out to the rear yard.